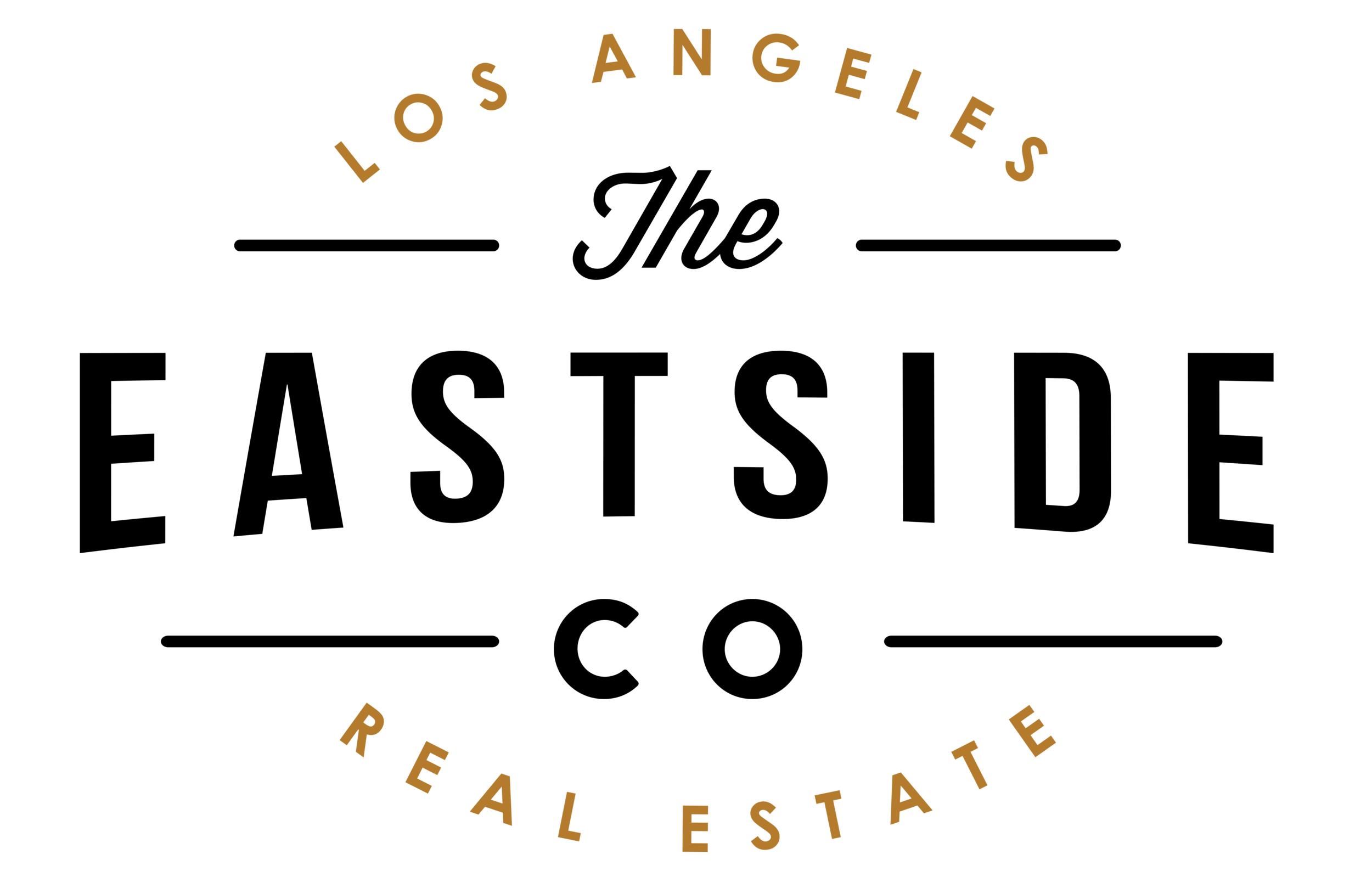2405 5th Ave
SOLD
$1,200,000 | 4 bed, 2.5 bath | 2,500 sq ft
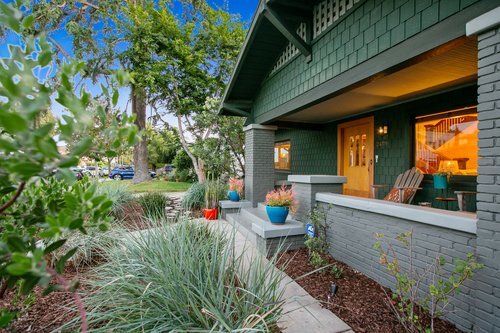
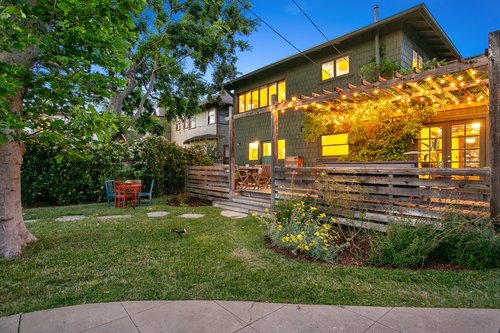
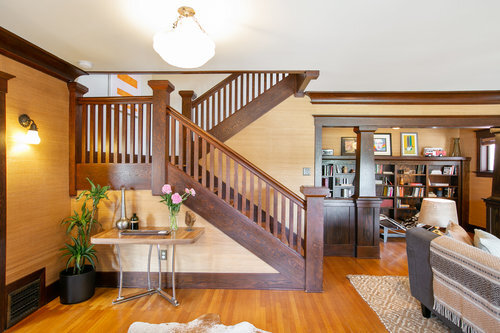
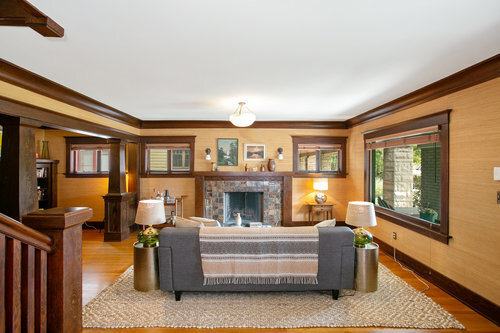
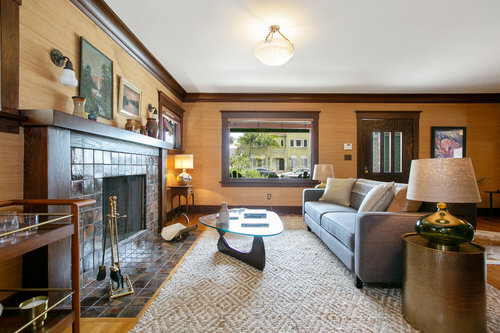
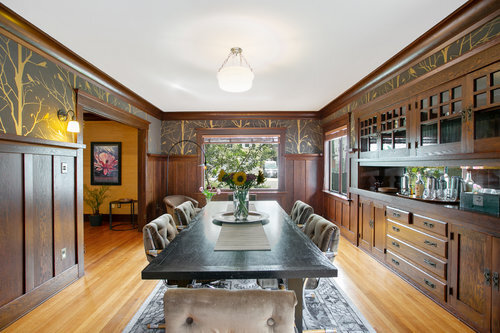
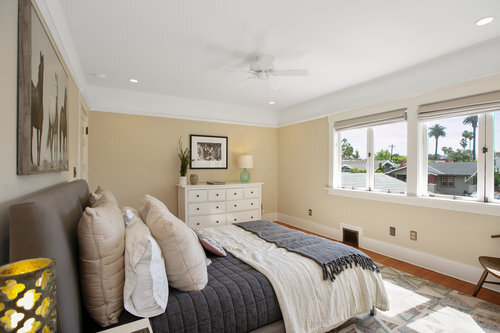
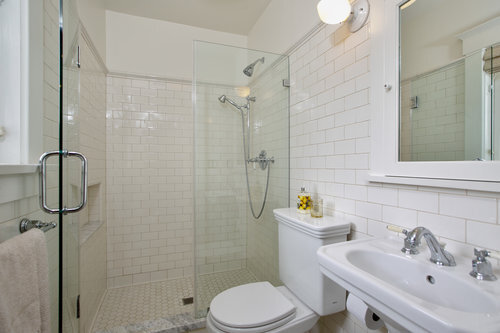
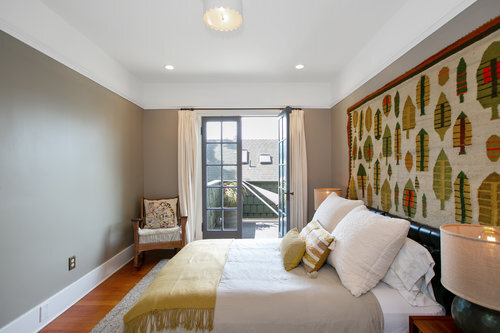
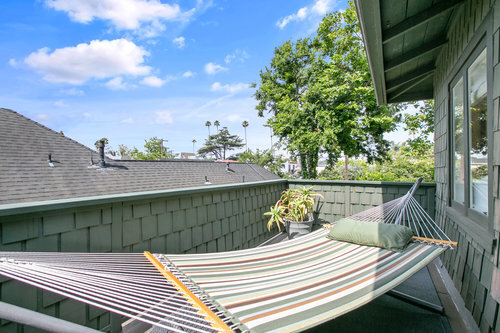
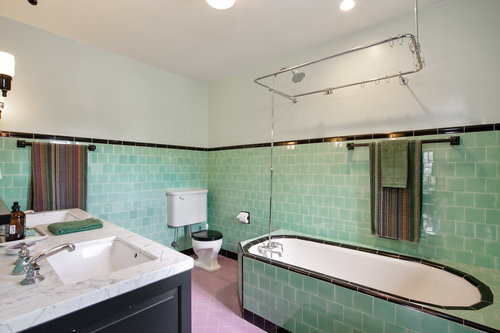
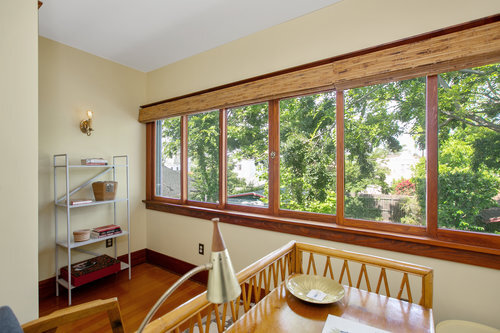
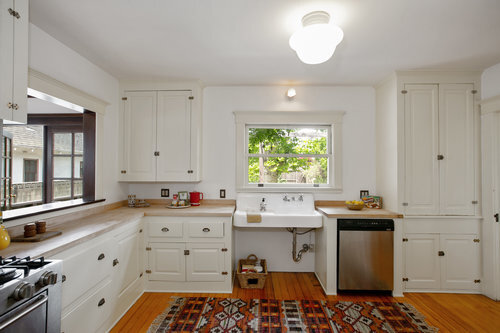
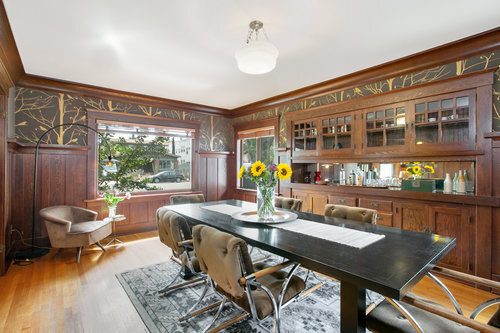
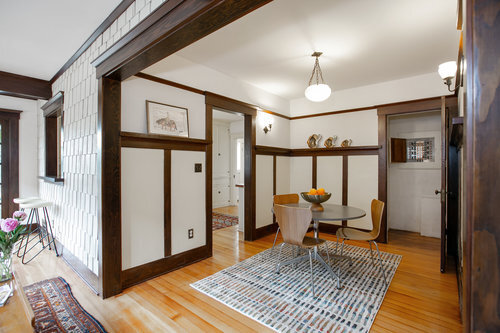
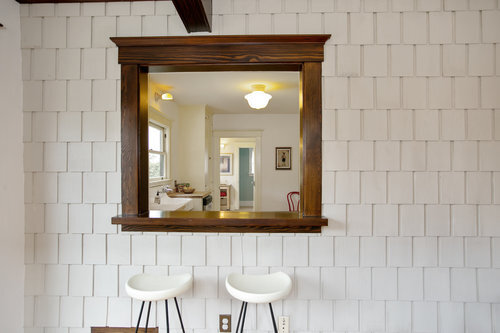
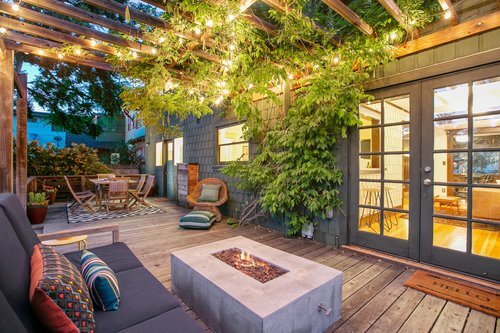
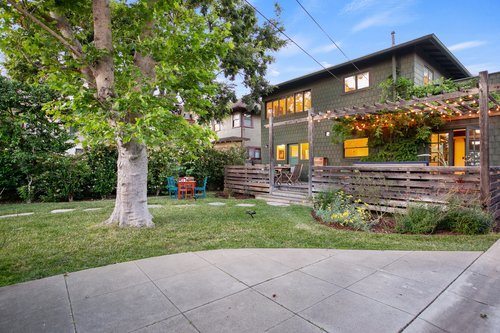
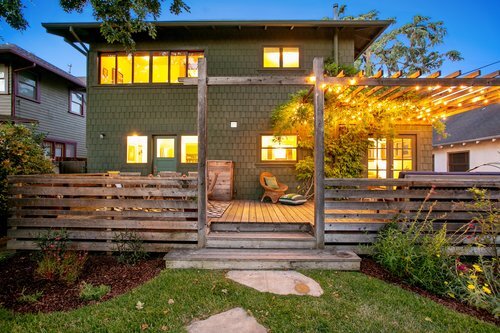
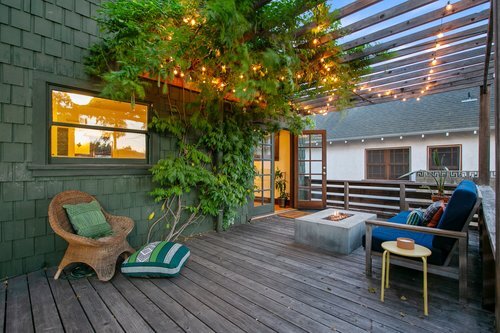
This welcoming Craftsman sits in Mid-Town’s landmarked West Adams district, a cluster of homes south of the 10 freeway built in the late 19th and early 20th centuries awaits its next owner.
The residence here was constructed in 1912, when Arts and Crafts-style bungalows were quickly springing up across Southern California. It is on the West Adams Heritage Tour. The painstakingly restored home has a classic covered front porch, with brick supports elevating the overhanging gable and wood shingled exterior.
Inside, four bedrooms and two and a half bathrooms spread across approximately 2,500 square feet of floor space. The living room offers a wood-burning brick fireplace and library/den. Its plentiful interior wood accents have been restored including gleaming hardwood floors, spectacular original built-ins, bookshelves, dining cabinetry and wainscoting.
The kitchen has recently been restored and boasts fresh butcher block countertops and cast-iron basin, along with added storage. The master bedroom features recessed lighting and an updated en-suite bathroom with added in-wall drawers. The basement is significantly larger than the typical California-basement usually found in Los Angeles.
The home sits on a 7,250-square-foot lot with a grassy backyard and a detached two-car garage. Current owner updated electrical, plumbing, roof and HVAC.
