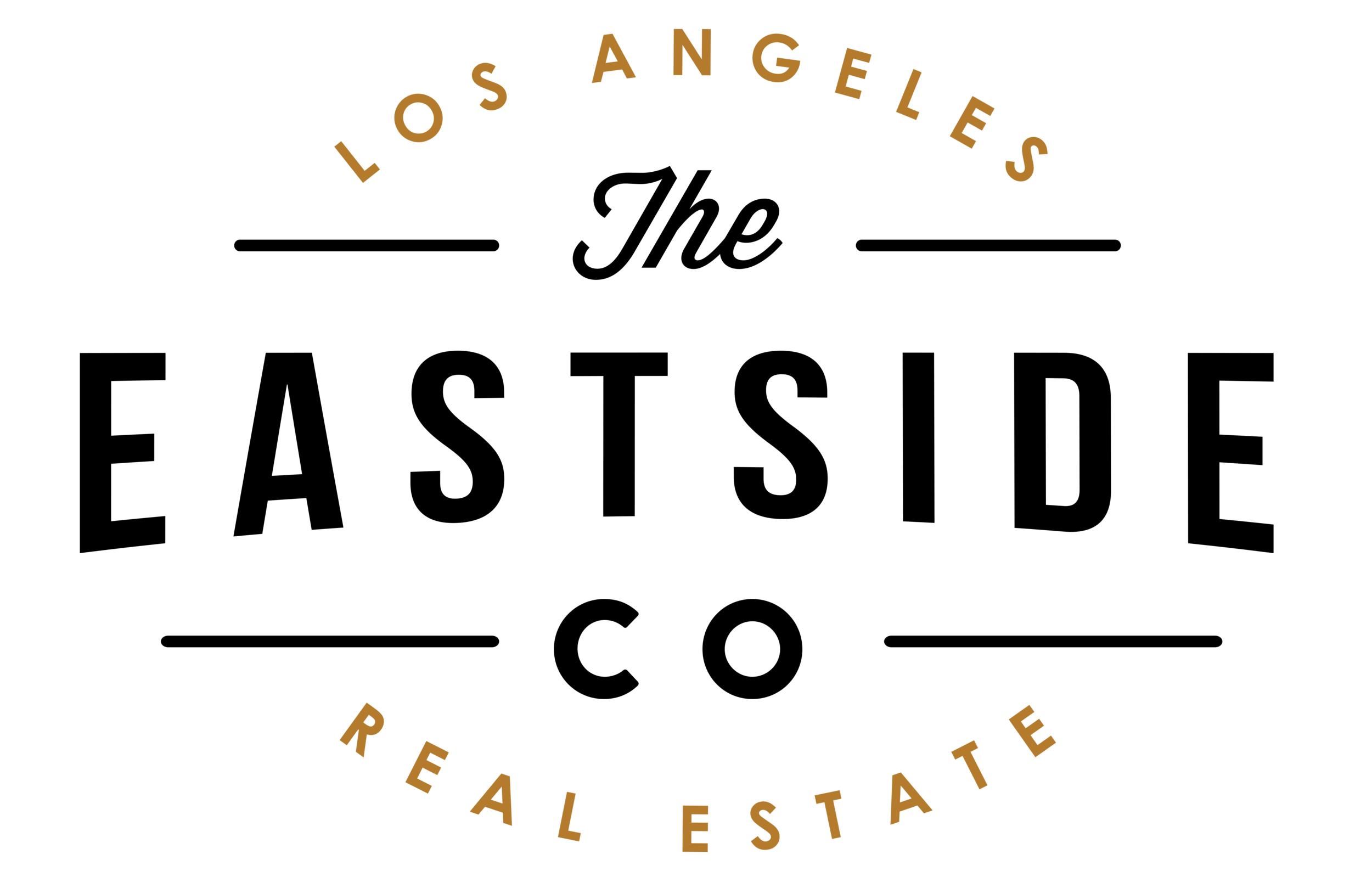6426 Quebec Dr
SOLD | Over asking - $1,450,000 | Multiple Offers
$1,350,000 | 2 bed, 2 bath | 1,495 sq ft
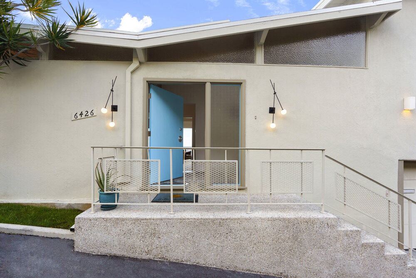
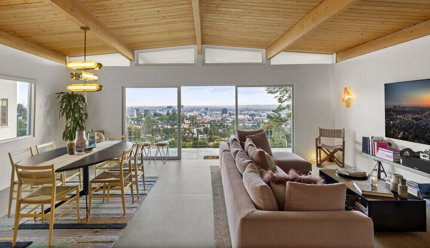
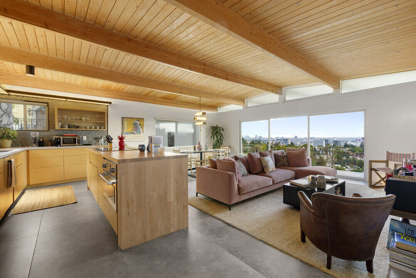
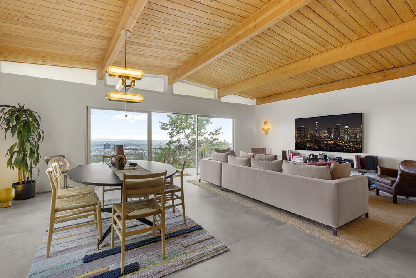
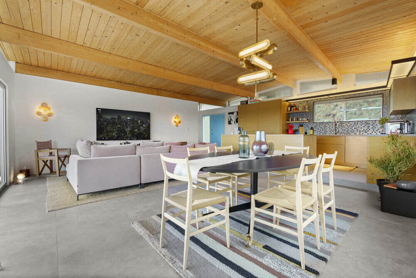
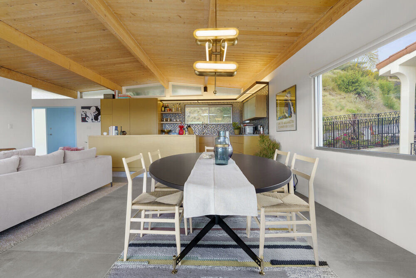
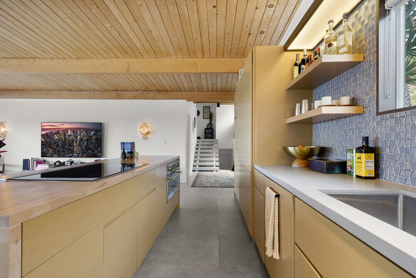
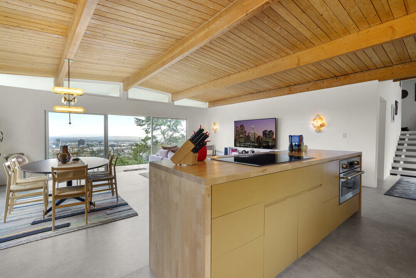
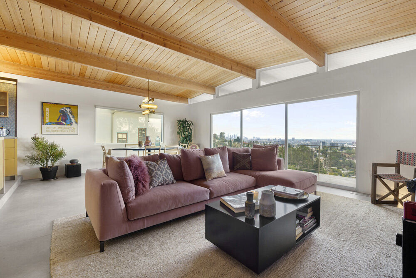
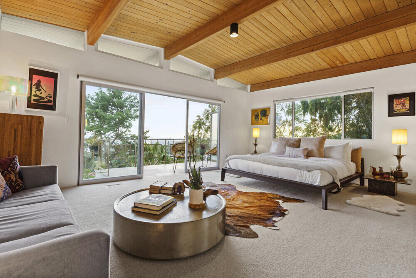
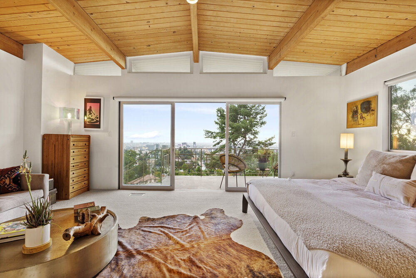
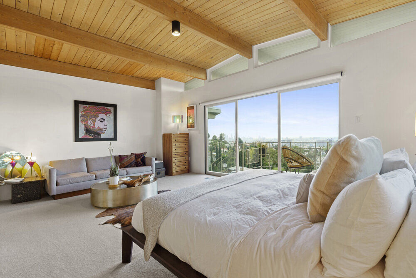
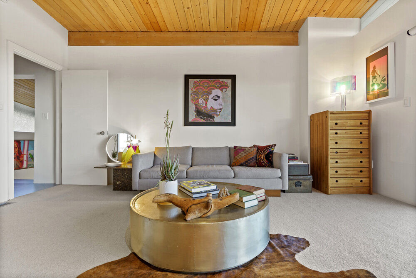
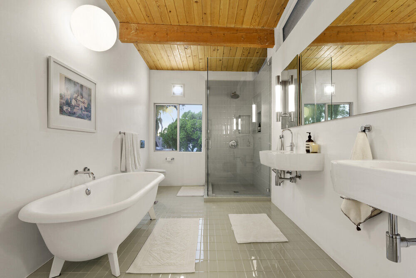
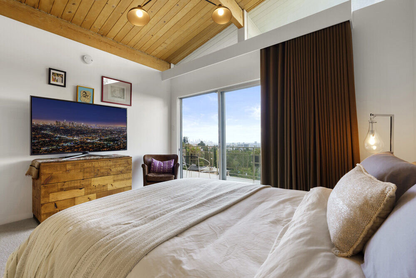
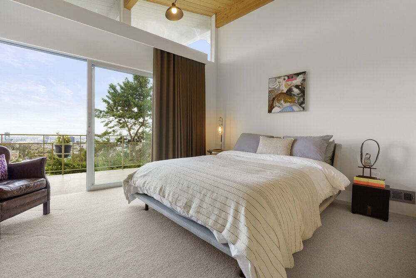
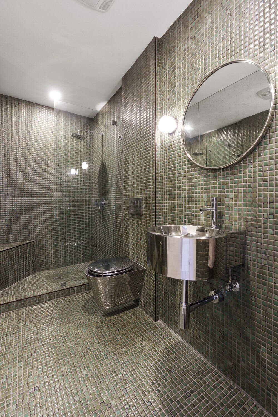
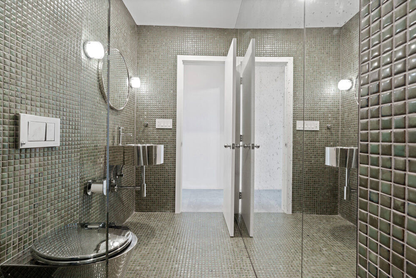
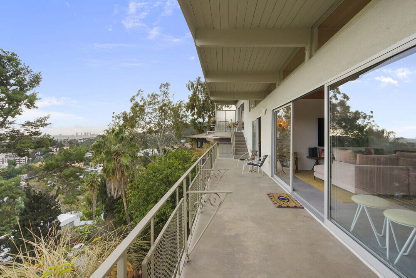
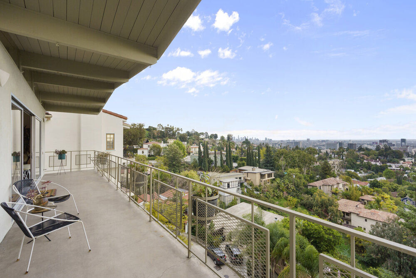
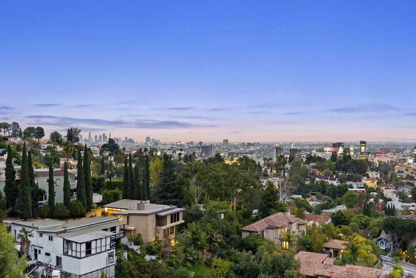
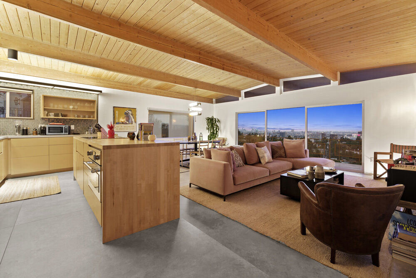
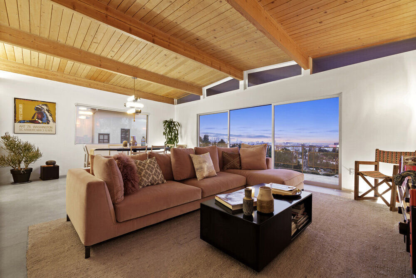
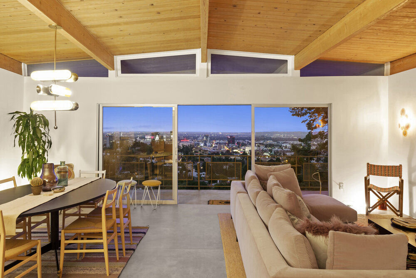
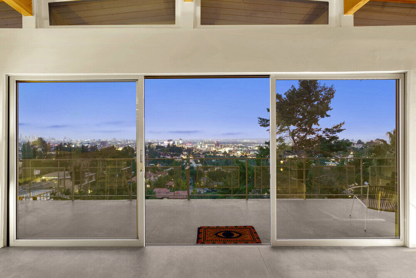
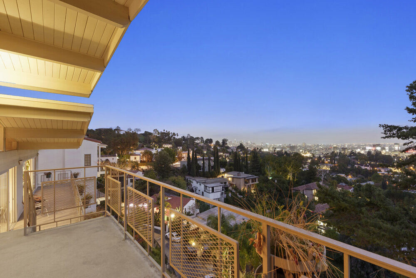
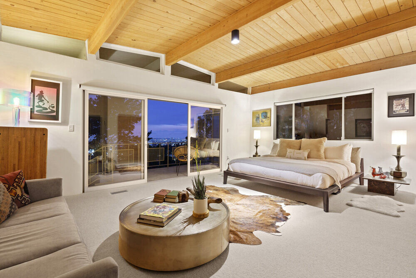
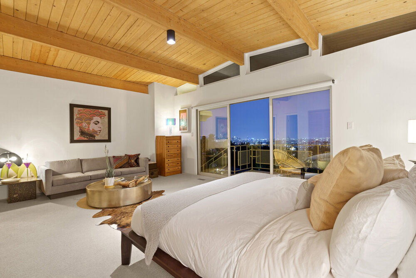
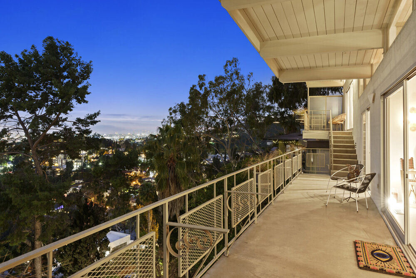
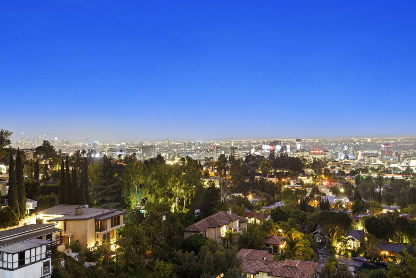
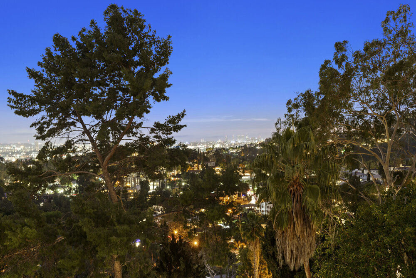
The functionality and beauty of post & beam construction is at the heart this classic Mid-Century home w/ walls of glass, clerestory windows, exposed beams & vaulted ceilings. South facing w/ panoramic city views from downtown to the ocean, this sophisticated & sexy Hollywood Hills home sits at the end of a quiet cul-de-sac & is seven minutes to the heart of Hollywood. The interior offers a fantastic floor-plan, seamless indoor-outdoor living, a two-car garage w/ direct access & has been updated without infringing on the spirit of the house. An open staircase leads up to the private master suite with over-sized master bath, generous closet & view terrace. Clean lines & warm accents define the minimalist cooking space. Gray quartz & wood countertops pair w/ trapezoidal glass tile backsplash. Cabinets & accents in a matte yellow are a smart nod to the home's midcentury origin that feels both fresh and modern. Ample storage in the form of flat front cabinetry. A must see.
