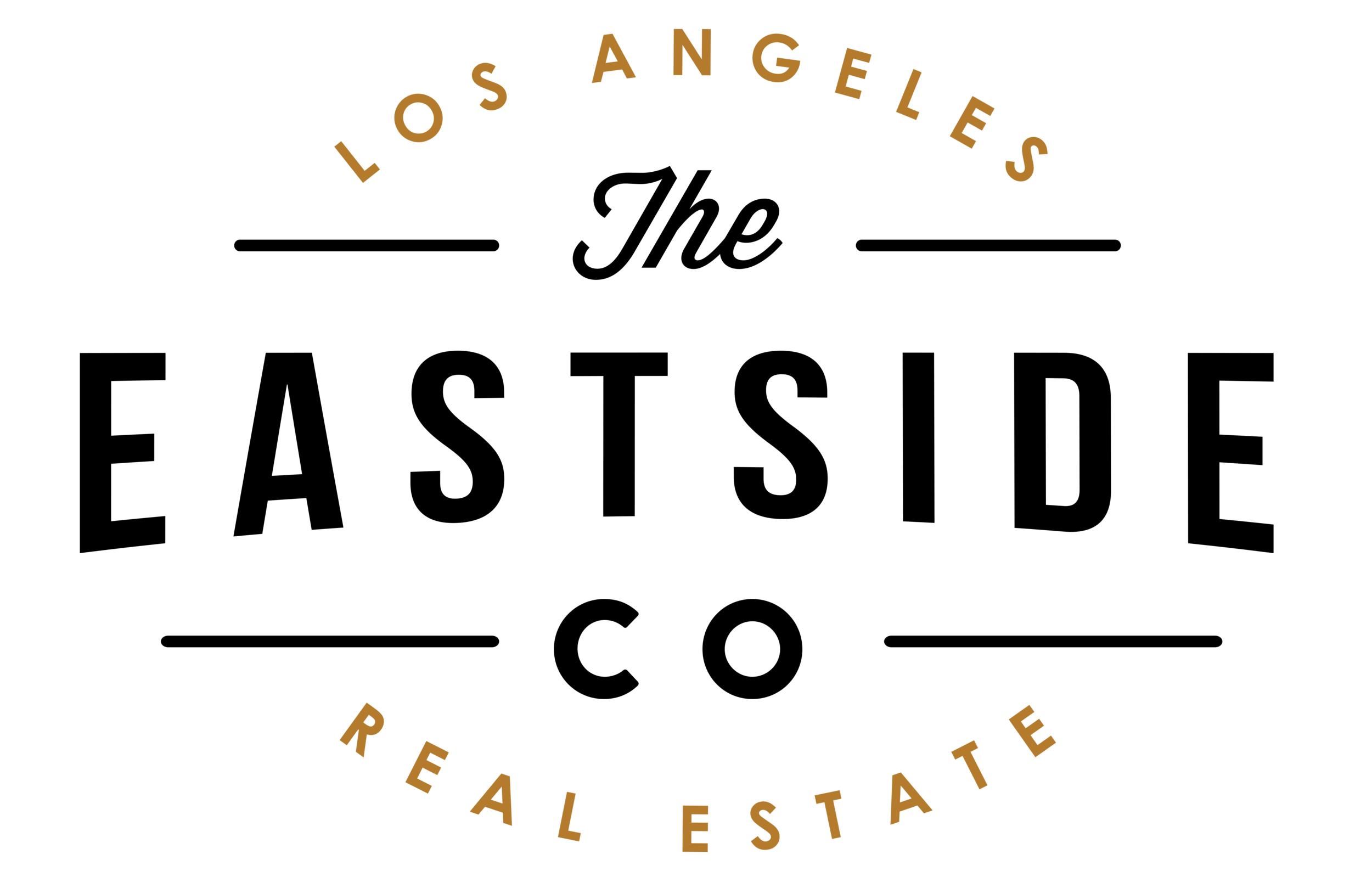834 N Ave 63
SOLD
$869,000 | 2 bed, 1 bath | 1,076 sq ft
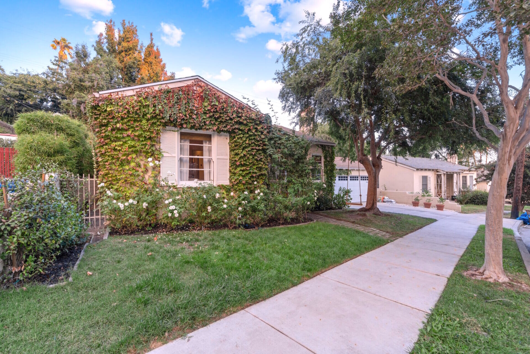
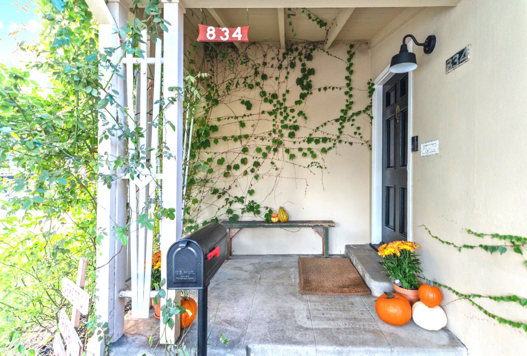
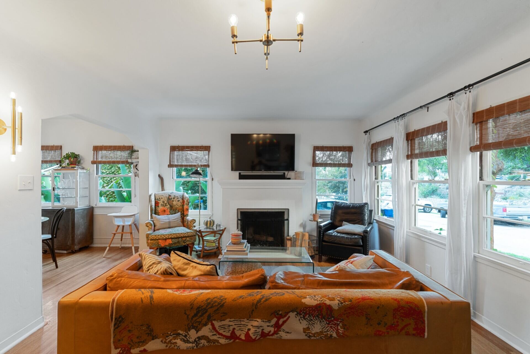
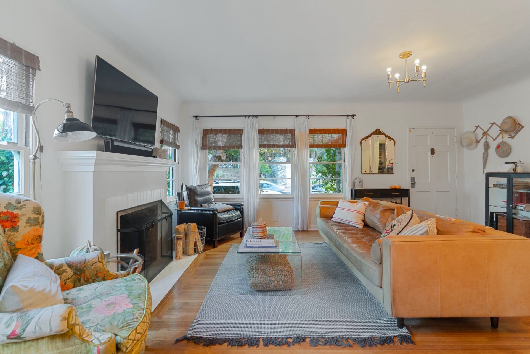
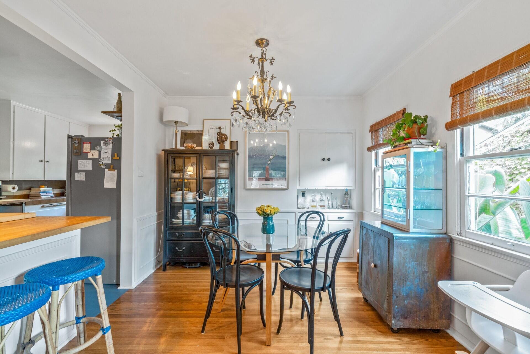
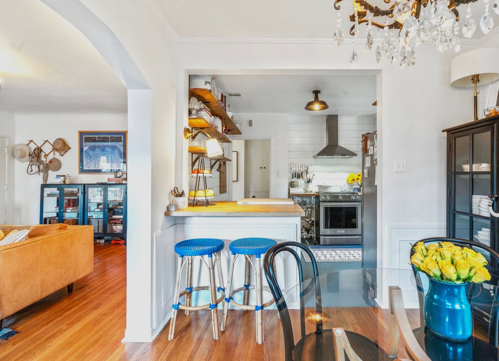
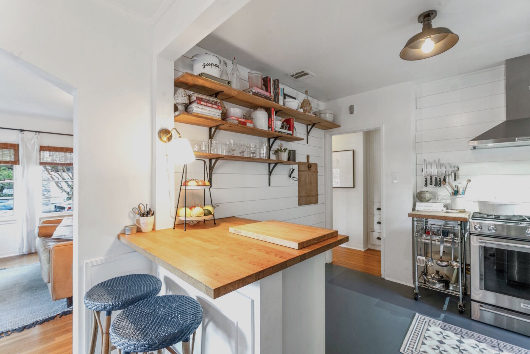
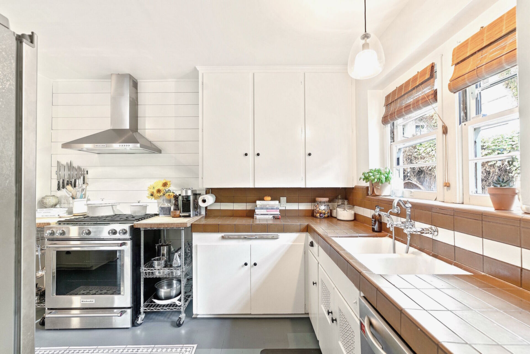
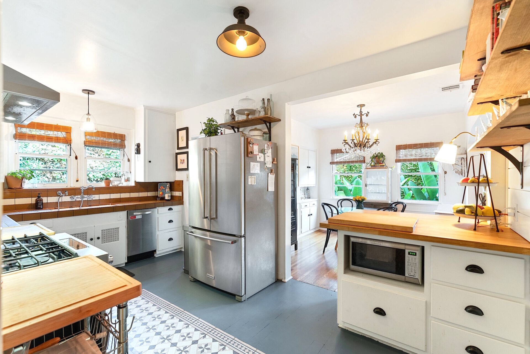
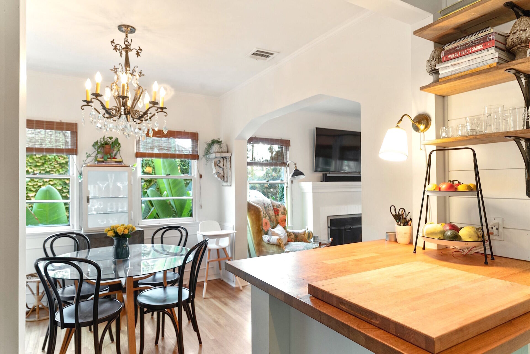
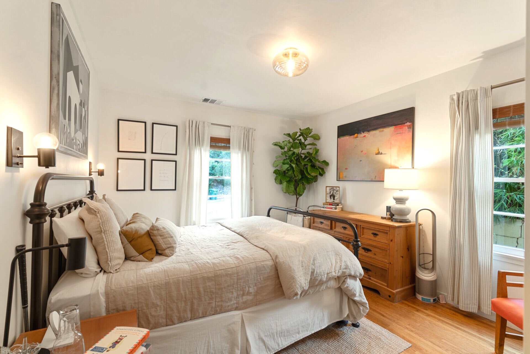
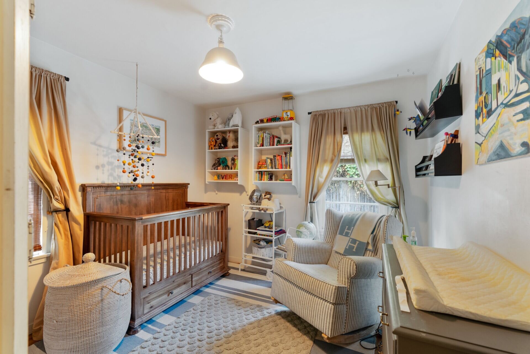
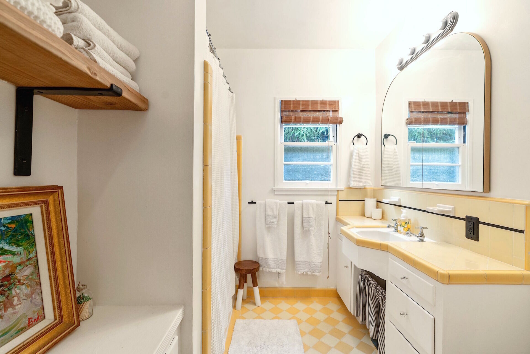
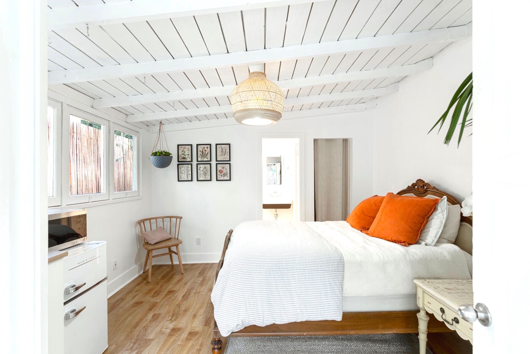
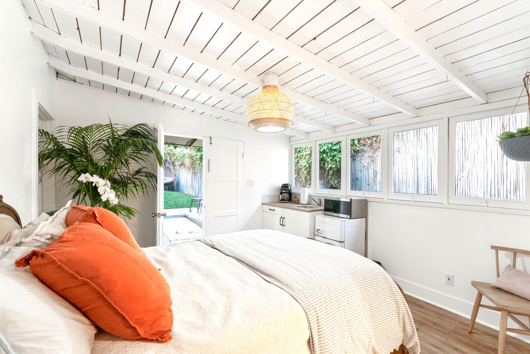
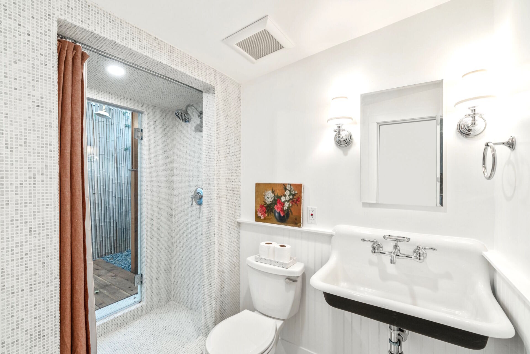
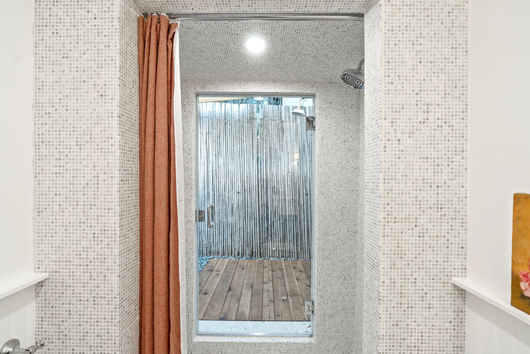
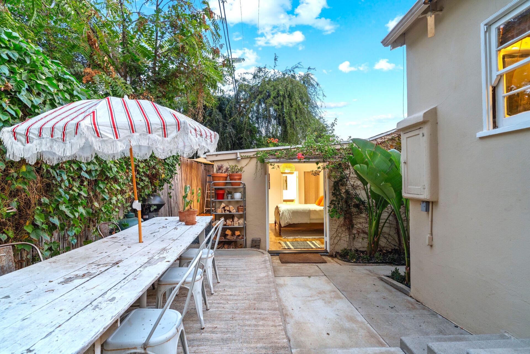

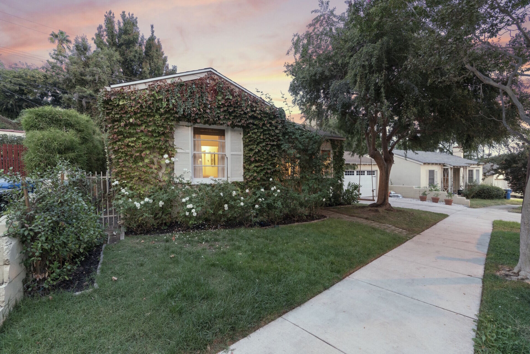
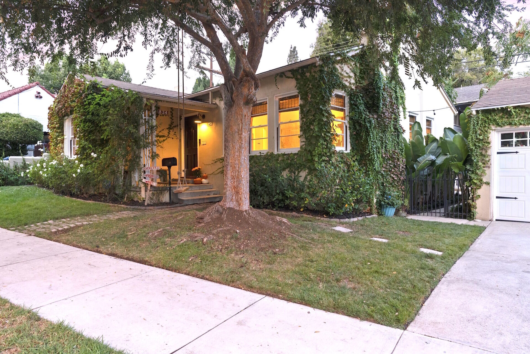
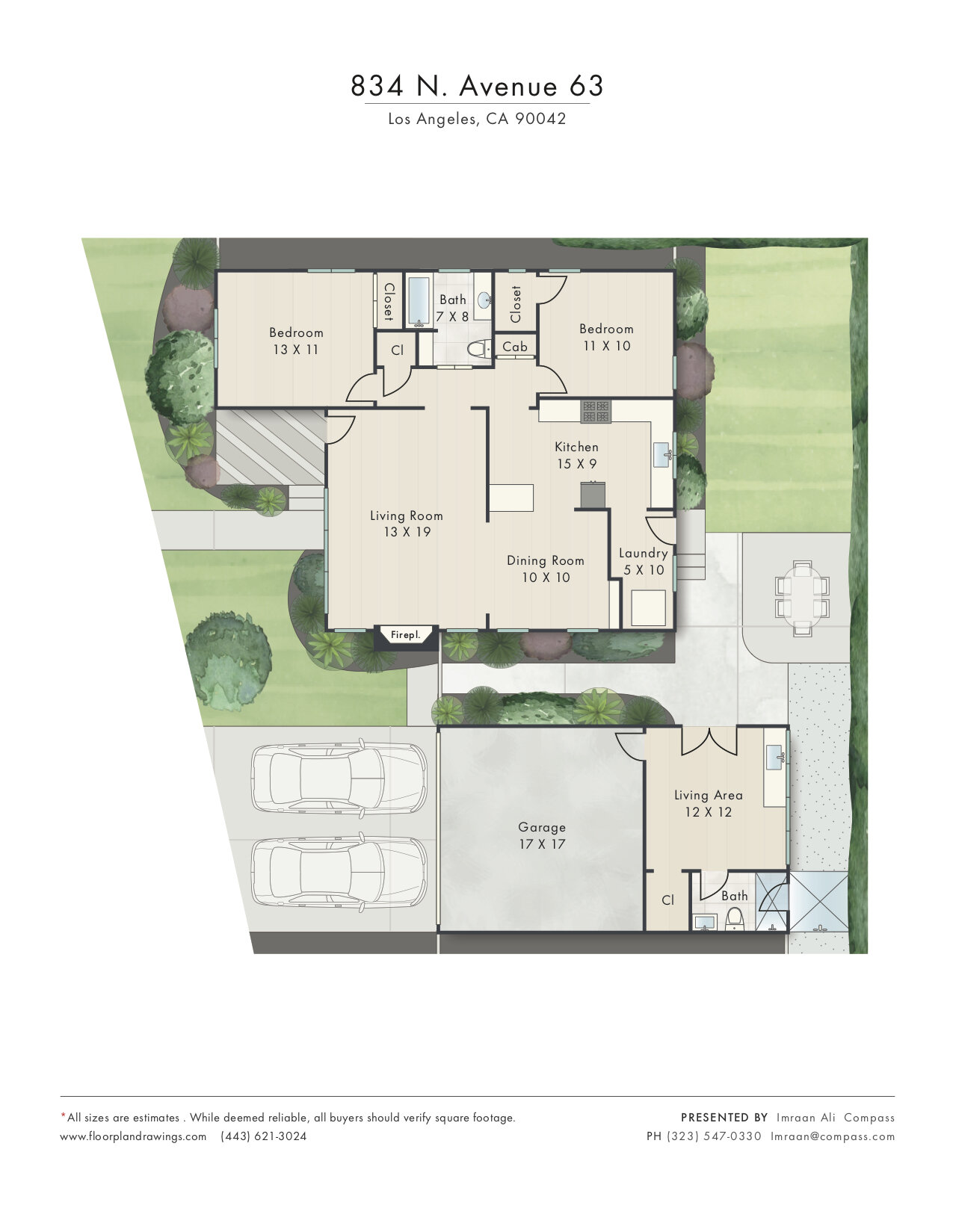
On a quiet, quiet, tree lined block in Garvanza is this romantic Traditional w/ detached studio & bath. Living room with coved ceilings is framed around elegant wood-burning fireplace. Dining room with wainscoting and original built-ins overlooks breezeway garden. Shiplap kitchen offers excellent flow for meal prep & service on butcher-block island. Napa-Valley-inspired detached studio w/ Italian marble bathroom, cast-iron sink & indoor/outdoor shower functions as guesthouse or office. Plenty of vintage features retained like original tiled bathroom plus the proud owners added HVAC, 200-amp electrical panel, copper repipe & refinished the original oak floors. 2-car garage & driveway add utility & storage. Landscaping planted for privacy & brings nature & natural light through double-hung wood windows in each room. Private rear yard offers ample room for outdoor dining. Visit and feel how each space is special & effortlessly come together to feel like a real home. A good find
Click here to review Seller Disclosures and Inspection Reports.
